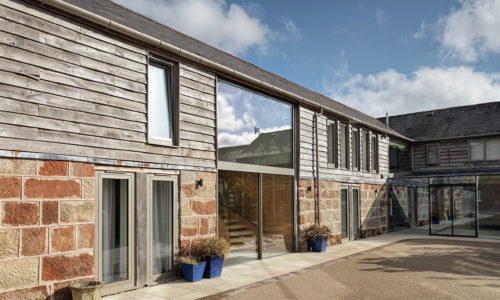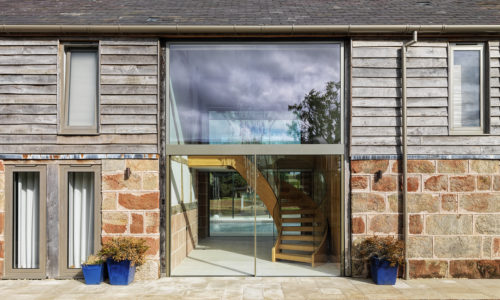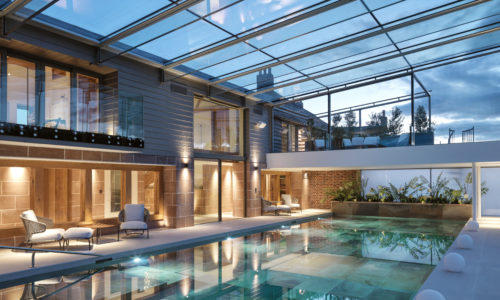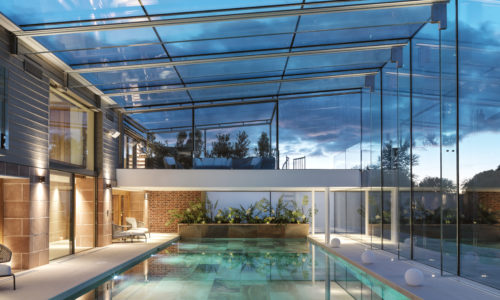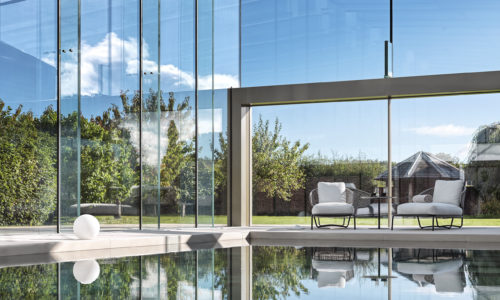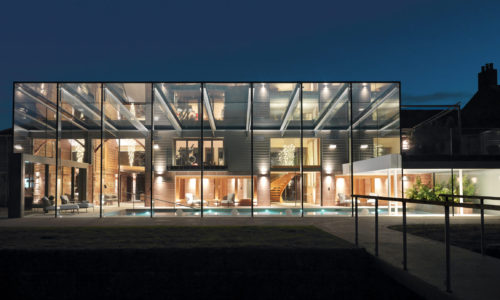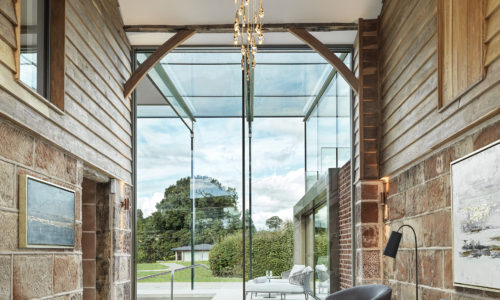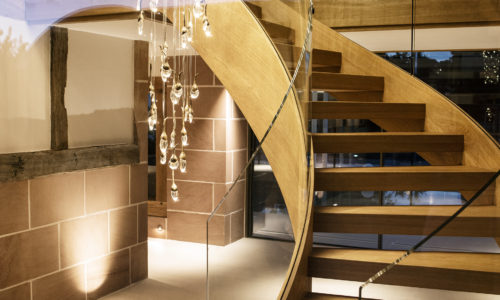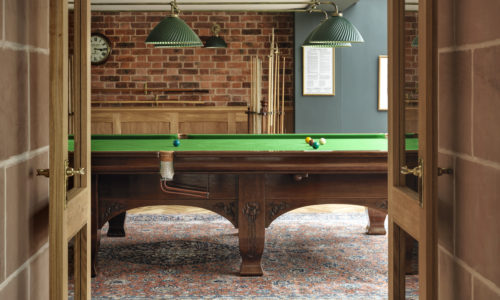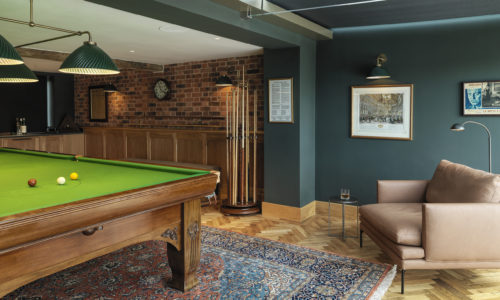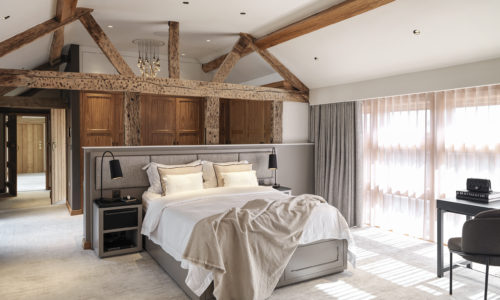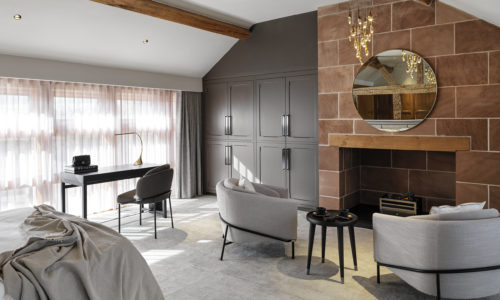Private Client Barn Conversion
Location – UK
Duration – 2 Years
Year Complete – 2022
Project brief – Barn Conversion and swimming pool installation
The project consisted of renovating an old barn and constructing an adjacent swimming pool enclosed by one of the UK’s largest domestic free standing glass structures, which overlooks the extensive grounds of the property. The existing visible timber structure was retained to maintain the building’s original character and an internal cloister wall was formed with purpose made ashlar sandstone.
The barn conversion includes 4 spacious bedrooms, a swimming pool, gym, lift and billiard room. A gallery link between the barn and the existing property takes you to the entrance hall, which includes a bespoke spiral oak staircase with glass balustrades, leading up to the property’s first floor. A balcony area from the master bedroom overlooks the 16×5 metre swimming pool, which features luxury Solus tiles and has panoramic views of the property grounds.
Our client specified Ground Source heating, with a fully integrated smart home operating system allowing them to take control of their property from anywhere in the world. Underfloor heating on both ground and first floor add to this property’s luxury touches.
A beautiful resin bound pathway and drive carries you over a bridge, which crosses a feature ha-ha. In the courtyard a quadruple garage was constructed with a basement for the pool plant equipment and a wine cellar. The garage is tastefully finished with oak cladding and a sedum roof.
This project was managed by our Site Manager, Hugh Mortimer. Who said it was “a once in a lifetime project to manage and build, taxing the skills and brain to a new level”.
We worked in partnership with Exclusive Solutions, James Roberts Interiors, Cheshire Wellness, Matrix Energy Systems and Clear Living to delivery this truly unique project.
Key technical aspects:
- Swimming pool construction
- Glass structures
- New Basement construction & tunnel
- Ground Source heating
- Borehole water supply
- Smart Home automation
- Sedum roof
Special thanks to:
- Main Contractor and Architecture: Shingler group
- Space Planning, Interior and Architectural Design: James Roberts Interiors
- AV/Electrical/Control Systems: Exclusive Solutions UK
- Glazing design and build: Clear Living Limited
- Pool & Plant: Cheshire Wellness
- Cabinetry: Brownlow Furniture
- Project Architect: Adam Turnell
- Site Manager, Lead Carpenter/Joiner: Hugh Mortimer
- Planning Architect: Base Architecture
- Photographer: Mark Reeves Photo
- Drone & Film Credit: Jonny Noakes
- Internal doors, skirting, architraves: AR Manleys
- Pool & balcony blinds: Swanmac Ltd
- Internal blinds & fly screens: Grants Blinds
- Heating: Matrix Energy Systems Ltd
