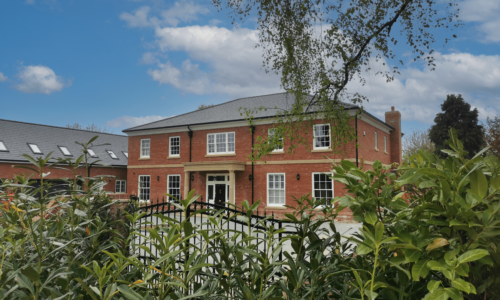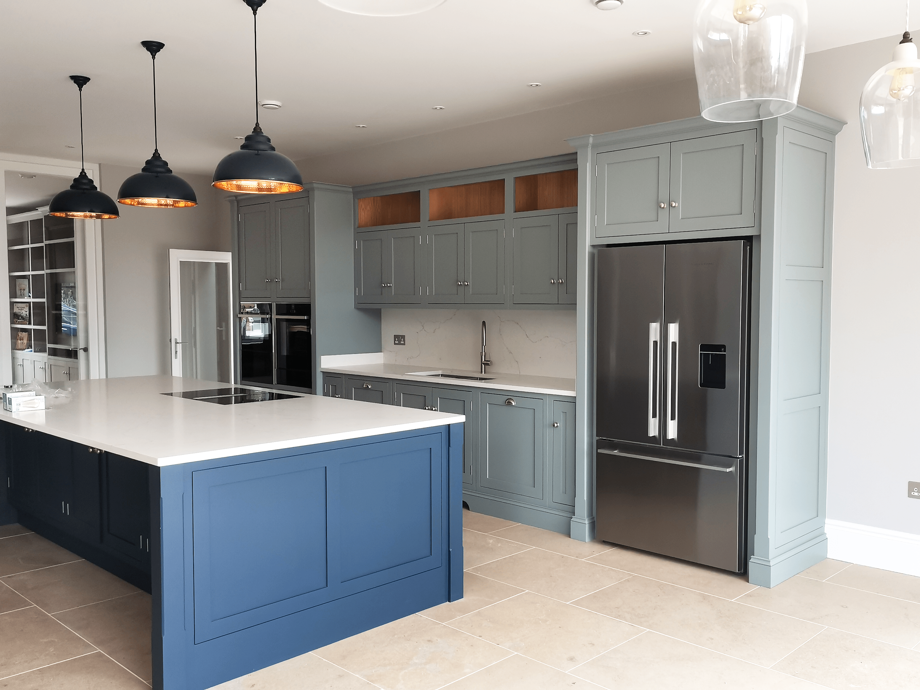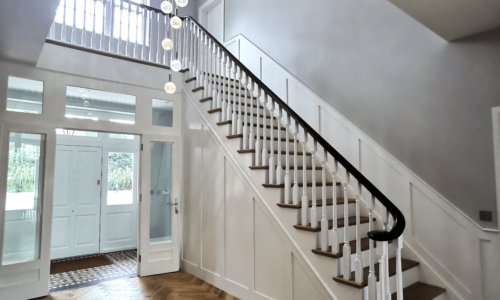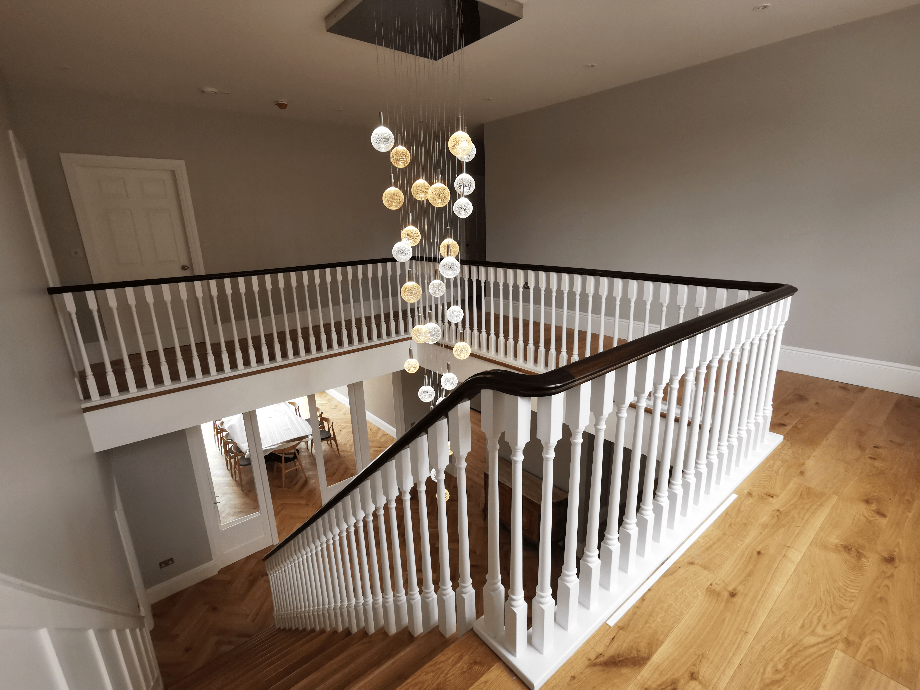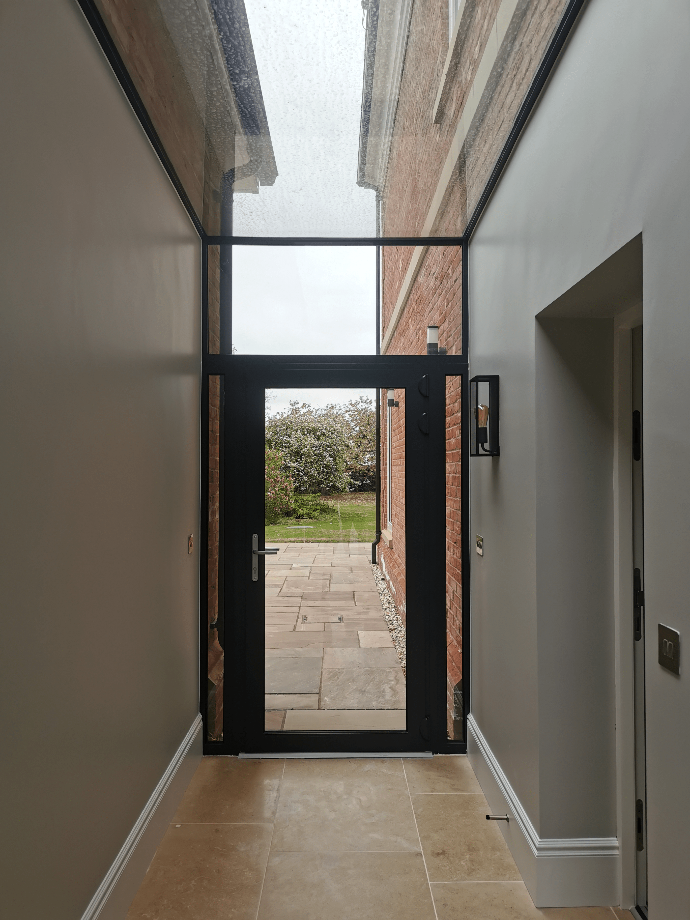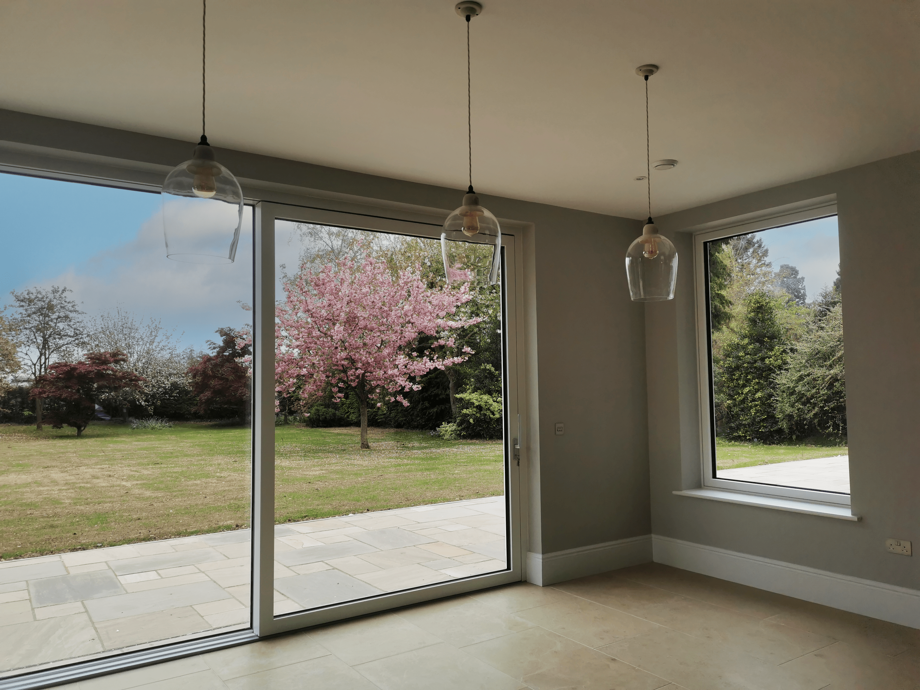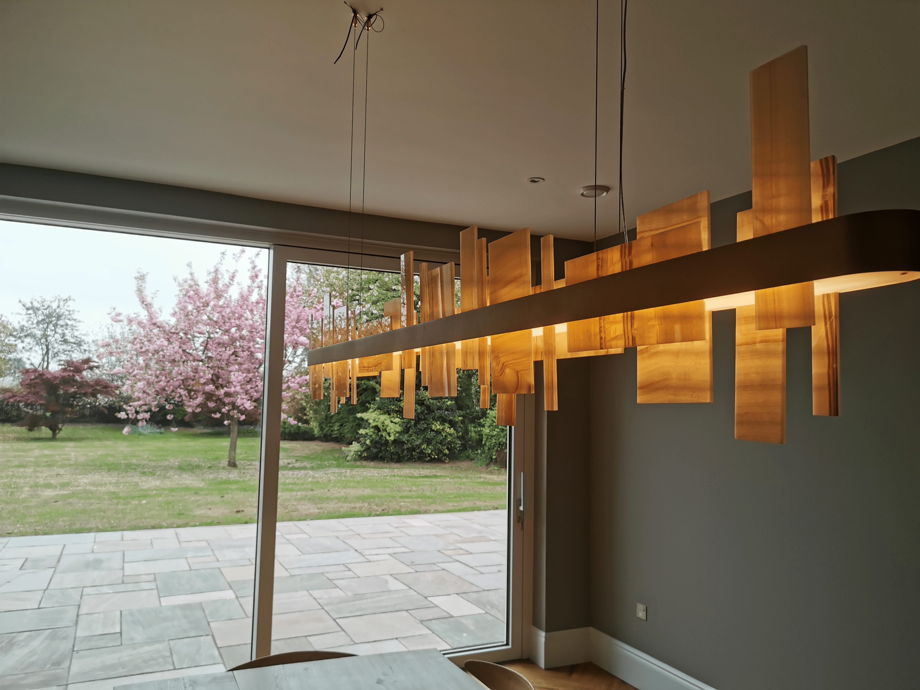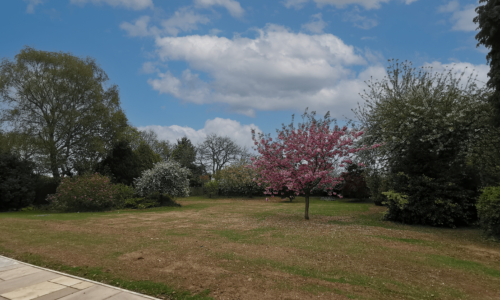Georgian Inspired New Build
Duration – 12 months
Location – Shropshire
Year completed – 2022
Project brief – Demolishing an existing property and building a new home with ancillary accommodation and garaging.
This spacious 6-bedroom property took inspiration from Georgian architecture and was a traditional brick build with stone detailing. It included a large garage with annexe above that linked to the main property via a glazed gallery.
In order to facilitate the build, the large existing dwelling had to be demolished first. We worked closely with the private client, who was environmentally conscious and specified Air Source heat pumps with solar thermal panels, mechanical ventilation and heat recovery.
The large, paved area at the front of the property leads you up to a grand portico porch design. From there, you are greeted by a spacious entrance hall featuring a bespoke oak staircase with continuous handrail and a stunning chandelier.
The rear elevation included glazed aspects which leads onto an extensive garden. The level threshold doors create a seamless transition between inside and out and gives the property plenty of natural light throughout the day.
We worked alongside Base Architects to deliver this stunning property in the heart of Shropshire.
Challenges:
- Working in an exclusive area with limited space and remaining respectful to neighbouring properties whilst work was being carried out.
- Frameless glass link between house and garage.
- Garden boundary walls incorporating special structural details to protect existing plants and trees.
- ASHP, solar thermal panels and MVHR all incorporated.
