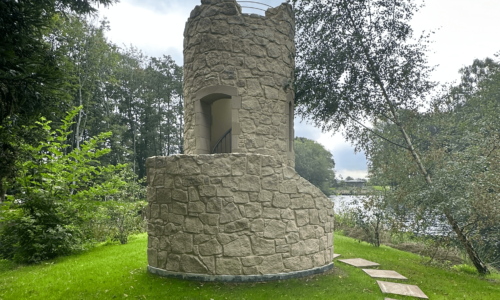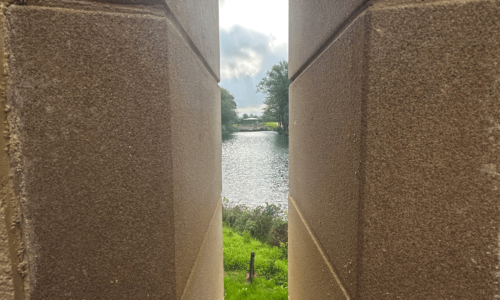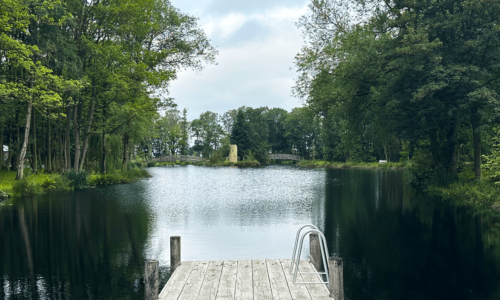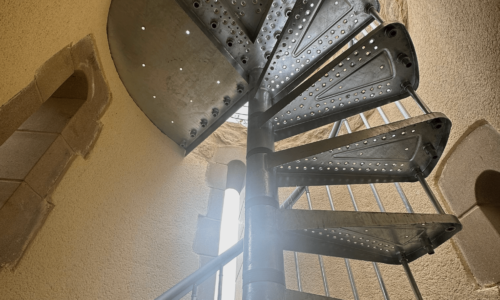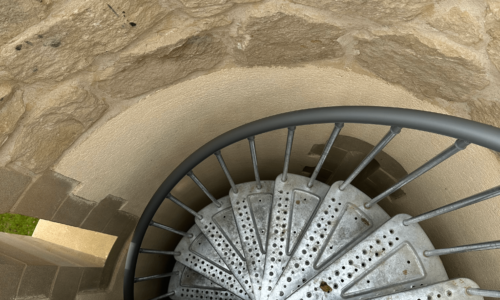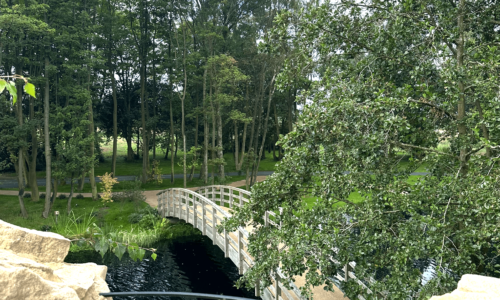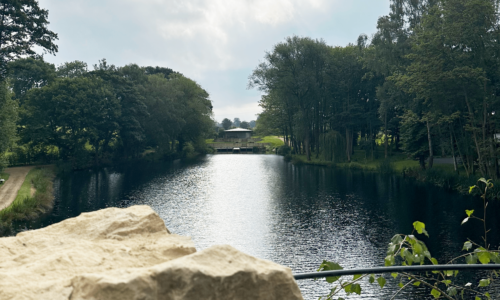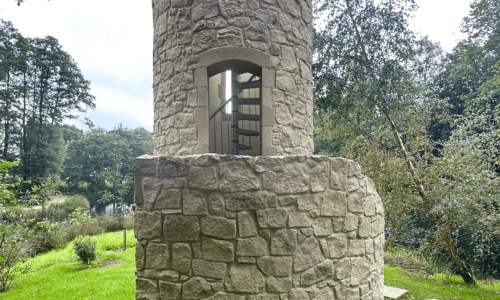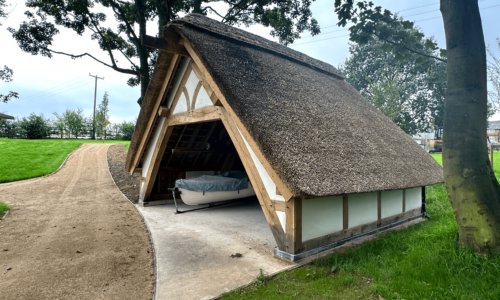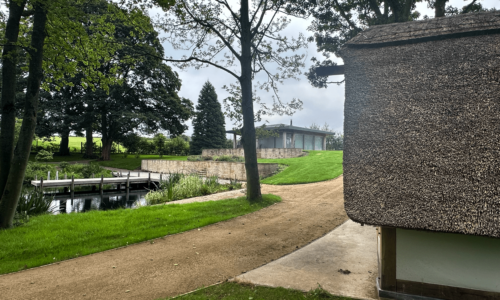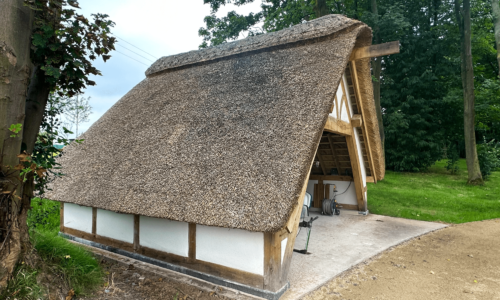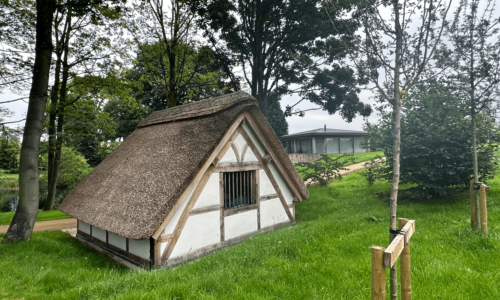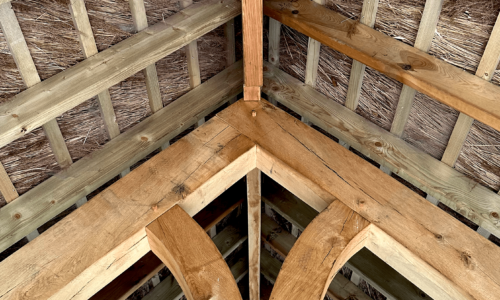The Folly & Boat House
The Folly
Year Complete – 2023
Project description
A Private Client commissioned Shingler Construction to build a folly using traditional methods. Sandstone from a local quarry was used, and stone quoins were dressed on site to provide the finishing details to the apertures which look out onto the lake.
As the folly was situated on a man-made island, six-meter-deep piles were used to stabilise the build. Inside, access to the top was via a bespoke spiral staircase which offered panoramic views over the grounds.
Challenges:
- Carrying out piling work on a man-made island accessed via a 1.5m wide bridge required very careful planning.
Boat House
Project description
The Boat House was constructed using traditional building techniques. An oak cruck frame provided the main structure of the building, which also had a thatched roof. The walls were finished with lime render using an old lath and plaster method.
Challenges:
- Weather conditions made the use of traditional materials challenging and particularly time consuming.
The project was managed by our Site Manager, Hugh Mortimer.
